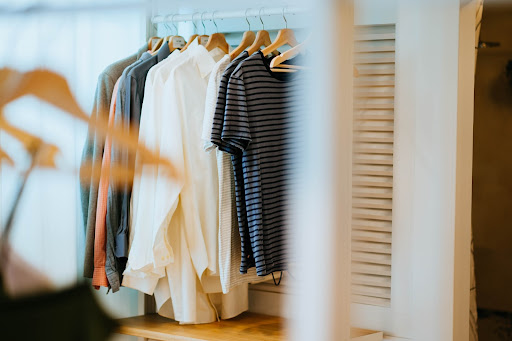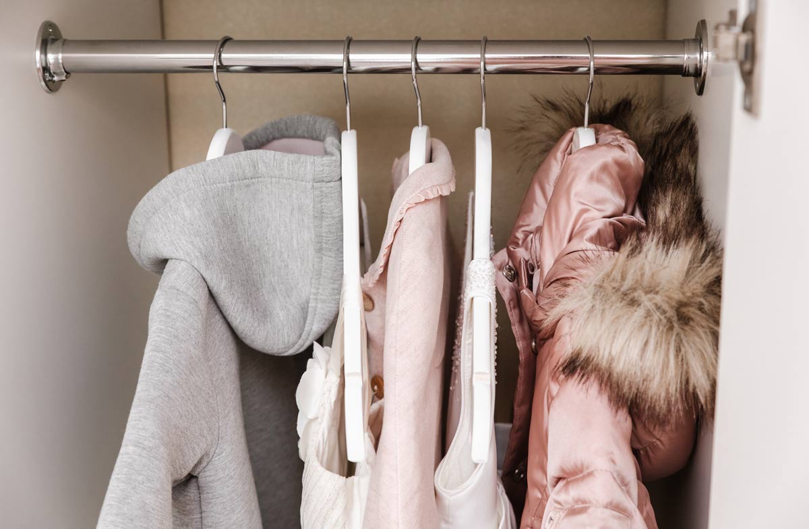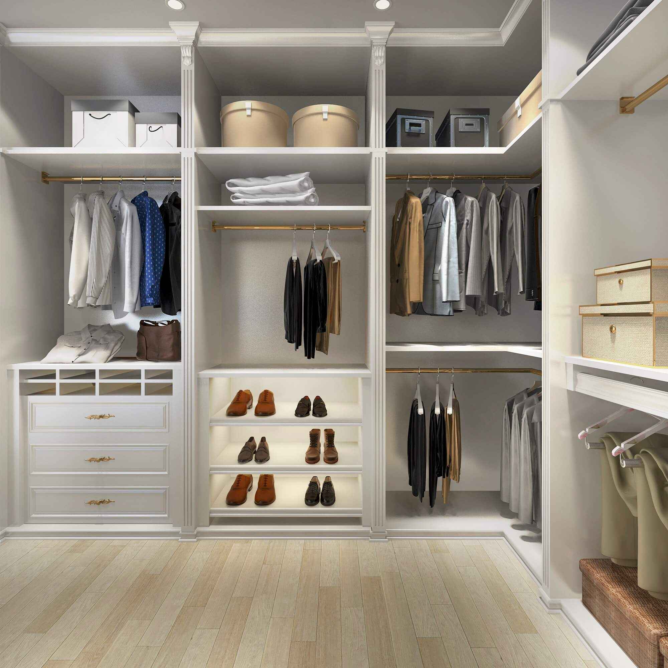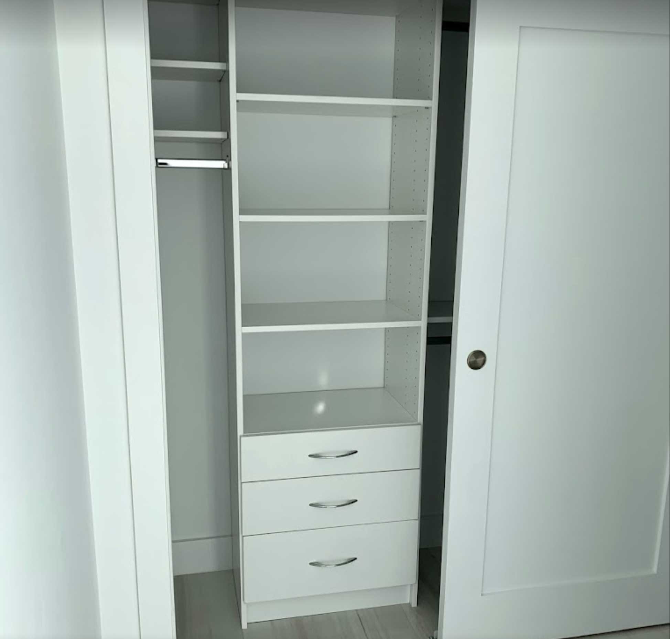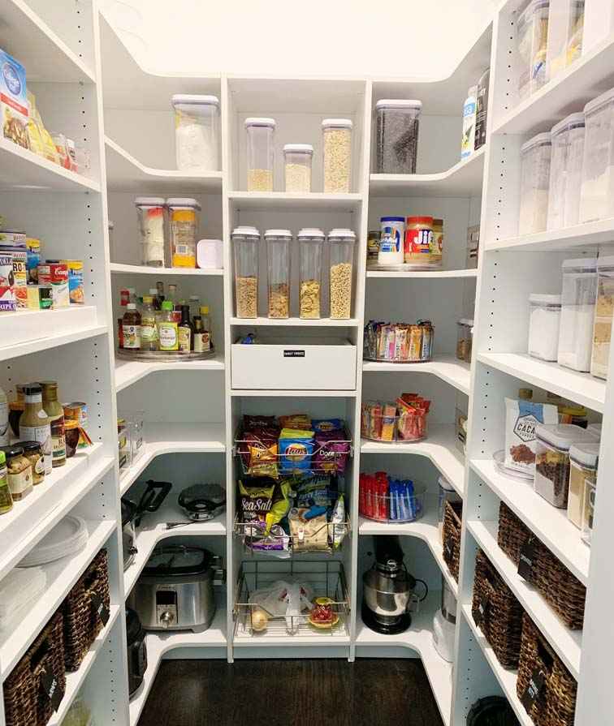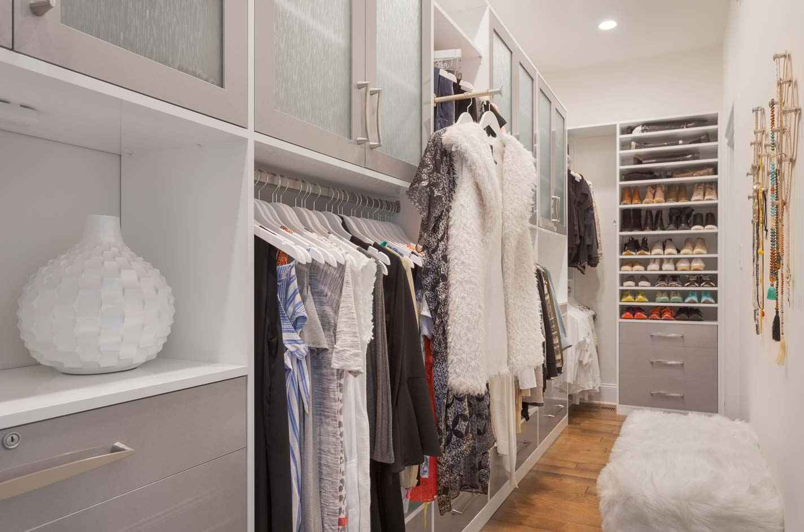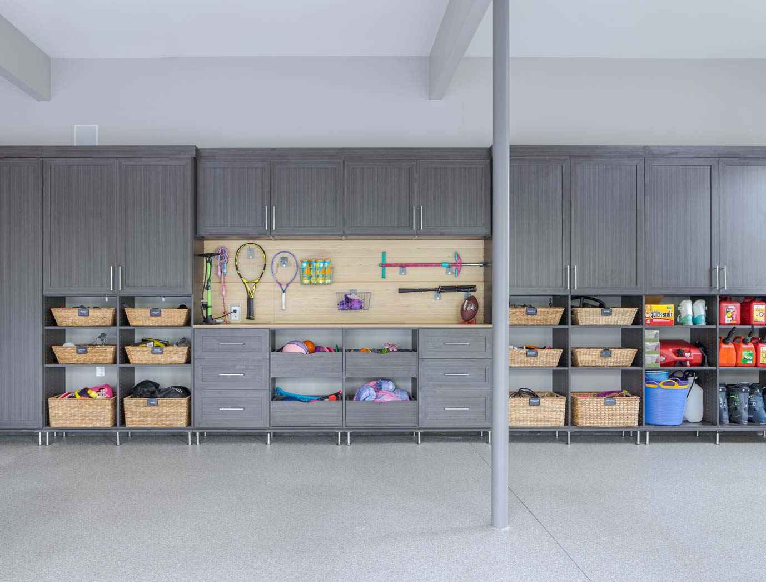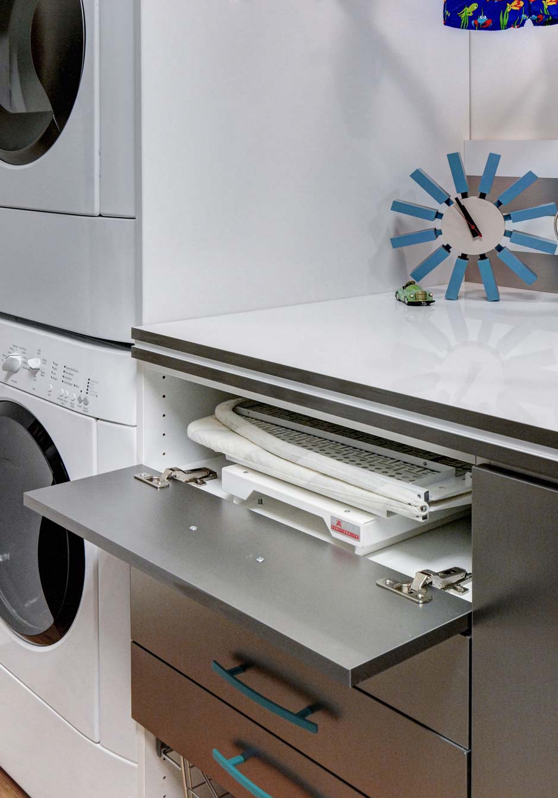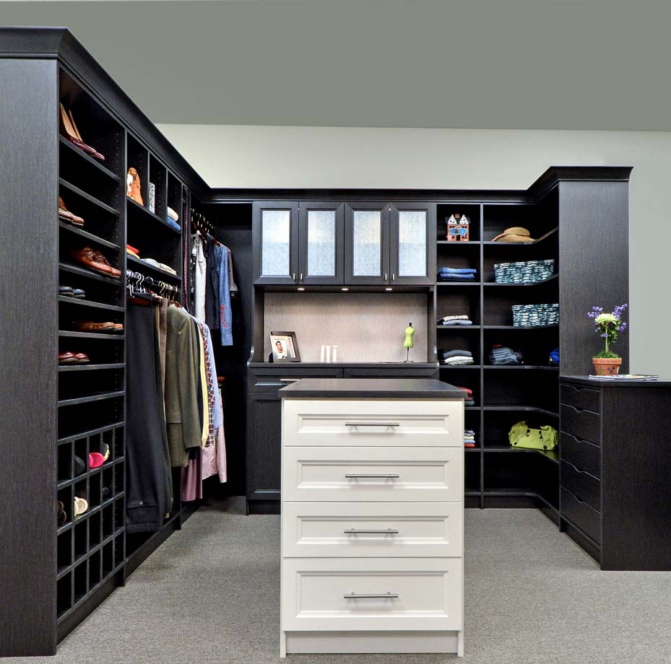What’s the point of having custom closets if the customizations you choose aren’t meant to help you create beautiful spaces in your home that also contribute to its flow and function? A closet should be not only well-organized, but also a place you look forward to seeing or being in. Or at least, a place you don’t dread!
All too often, we hear from new clients how their current closets (ex. Laundry room closets) are places they avoid at all costs. They’re packed to the brim, disorganized, overflowing, and they wouldn’t dream of letting a houseguest fetch something for themselves from it. Not to mention, anytime they do need to find something, it takes them much longer than it should and ends up being a lot more work than it needs to be.
Then, they meet the world of custom closets!
With a thoughtfully designed closet, all of your organizational needs can be met. So, whether you need a place for storing clothes, collections, sporting equipment, pantry items, or anything else you can think of, there’s a closet organization system that suits it perfectly.
The key here, however, is making sure your custom closet truly is custom. That means taking the time to consider exactly what you need in a closet system and how your closet can help you achieve these organizational goals. And we’re here to help with all of that!
We encourage you to call our team of professional closet designers on the Treasure Coast. But in the meantime, read these six tips for designing your custom closets to give you a head start.
6 Tips for Designing Your Custom Closets
Get clear on your goals and your vision
If you start designing custom closets without your goals and vision in mind, you’ll end up with a space that isn’t conducive to either.
To do this, sit down and write a list. On one side, write down the challenges you face with your current closet system. Then, on the other side, write down what your perfect closet would look like. If you’re designing multiple closets in your home, be sure to make these lists for each one.
At the same time, write down the items you keep in each of these closets to help you determine which unique storage solutions will suit them best.
Don’t let an inch go to waste
When it comes to the vertical space in your closet, maximizing every possible inch is one of the most important principles of smart closet design. Rather than leaving big gaps near your ceiling or the floor, make use of these spaces with shelving, bins, and other clever storage solutions.
If you’re worried about these spots not being as convenient, simply keep items there you don’t need to access as much. For example, that very top shelf is the perfect place to keep the Christmas sweater you only wear once a year!
Smart lighting for custom closets
Lighting can be tricky in closets. You want to be sure there’s adequate lighting to help you find what you’re looking for. But at the same time, you also need to be cautious of the fading that can happen to your clothing and other items with prolonged sun exposure.
Luckily, closet doors and strategic placement can help protect your garments from sunlight. As for choosing the best lighting for your custom closet?
You first need to consider exactly what you’re working with. Is there any existing natural light? If so, do your best to maximize it by not blocking it. Then, you’ll still need to consider what kind of artificial lighting will suit your walk-in closet so you can still find what you need late at night or early in the morning.
Make sure any artificial lighting is placed so it will be between you and your clothing. If it’s behind you, for example, it will cast a shadow on your items. Additionally, consider the appropriate type of bulb for the space. In most cases, fluorescent lighting is the most suitable (and code compliant) option for these spaces.
Prioritize visibility
We’ve all experienced the frustration of searching through a packed closet for what we need—whether it’s that special pair of socks or a packet of seasoning in your pantry closet. But when you design custom closets with visibility in mind, you can help avoid this problem in your own home.
A great place to start is with clear doors. Whether it’s in a kitchen pantry or a walk-in closet for bedroom closet, clear storage and doors helps you see what you’re looking for without having to dig around for it or open several doors to find it.
Additionally, it’s helpful to plan custom closets that allow you to see everything, rather than only the top layer of your socks, for example. To do this, consider a variety of closet accessories, including tie racks, glass shelving, wire bins, and more.
Trust professionals to help
And finally, don’t go through the process of designing custom closets without expertise and insight from professional designers!
The team at JB Closets has seen and done it all when it comes to smart closet design. Now, we look forward to putting our experience to work for you in creating the custom closet of your dreams.
We take into account all aspects of your life – from how you use the space to what items you need to store there – when designing your ideal system. There are no limitations or restrictions on our designs because we know every person has different tastes and needs. Our goal is simple: to make sure this area becomes everyone’s favorite place in their home!
Ready to get started? Our team is always there to answer the phone. If you have any questions regarding JB Closets, or your ideas, we’d love to help! Click here to contact us today.
Did you learn a lot from this post about custom closets?
Here are a few more posts to check out next:

