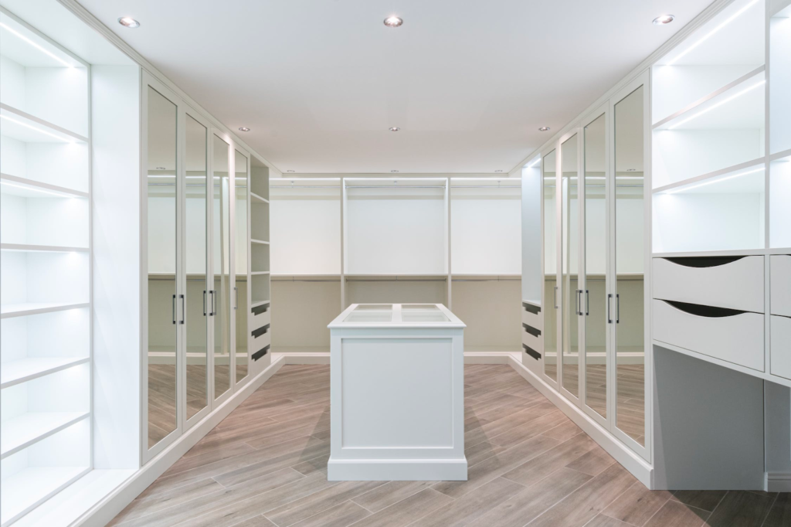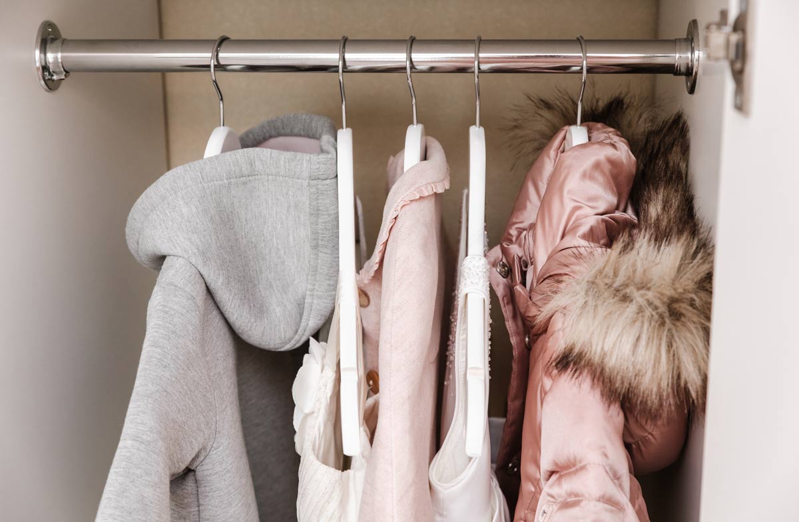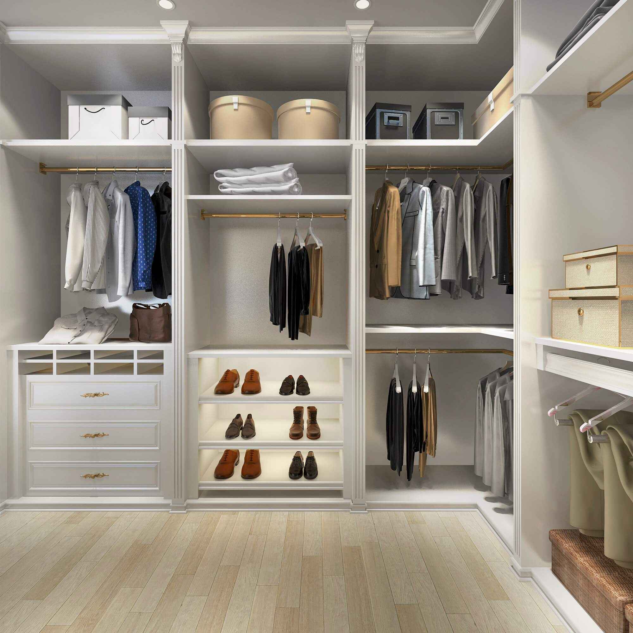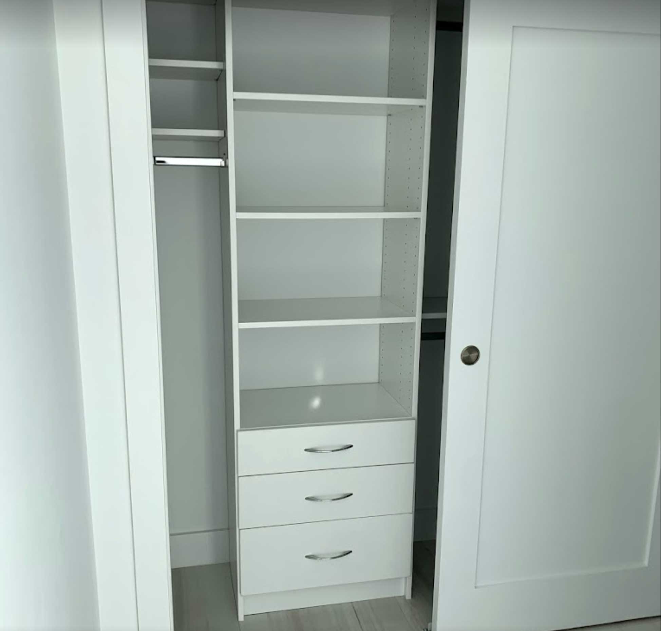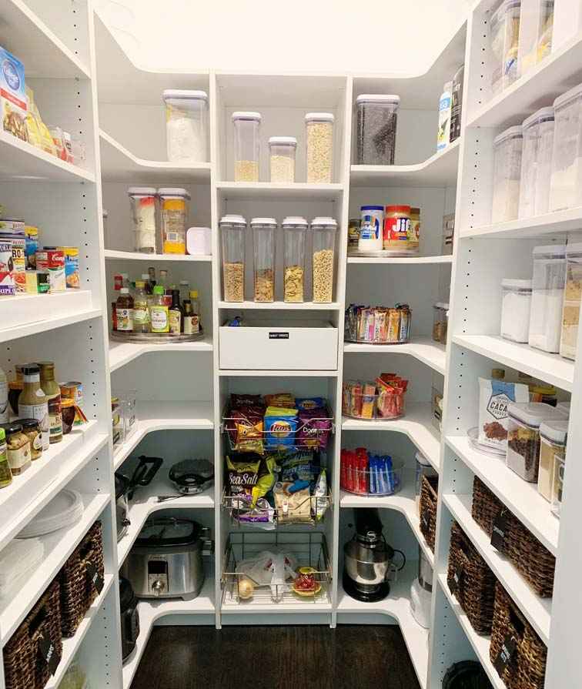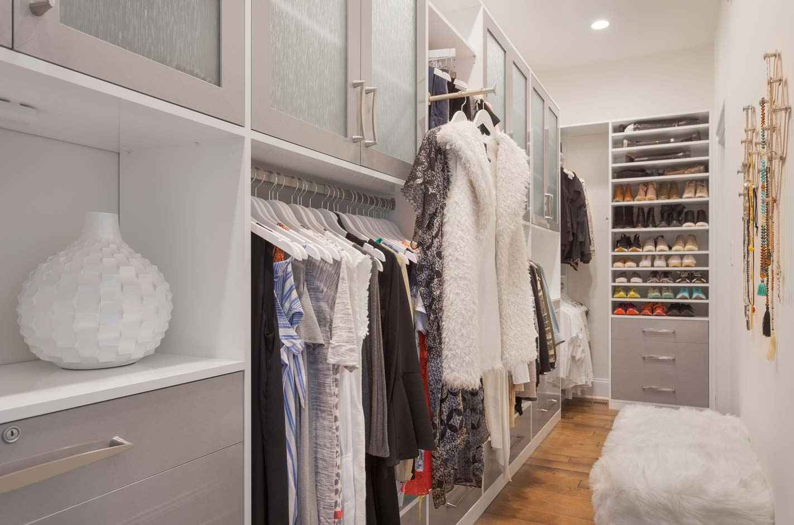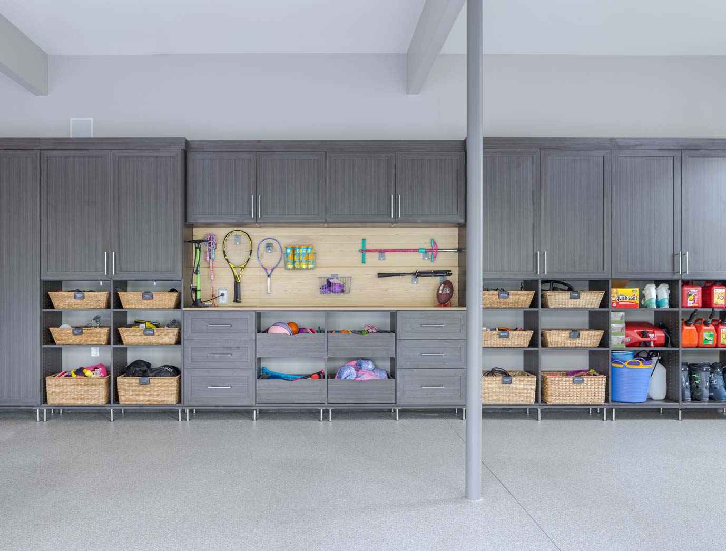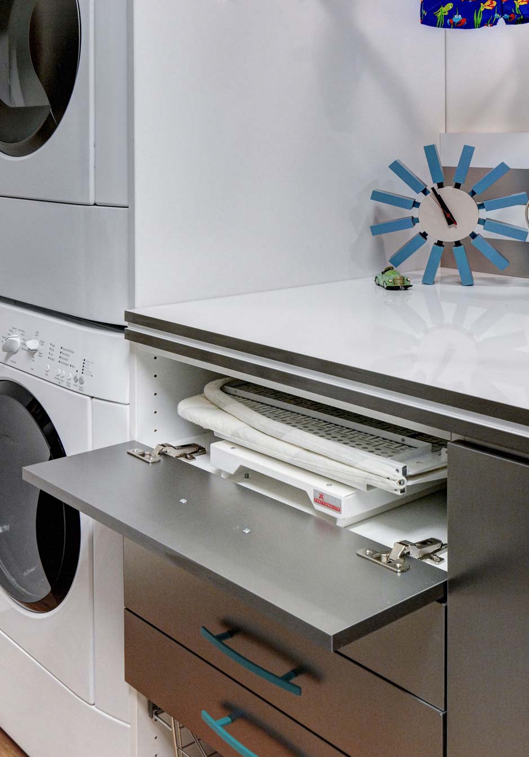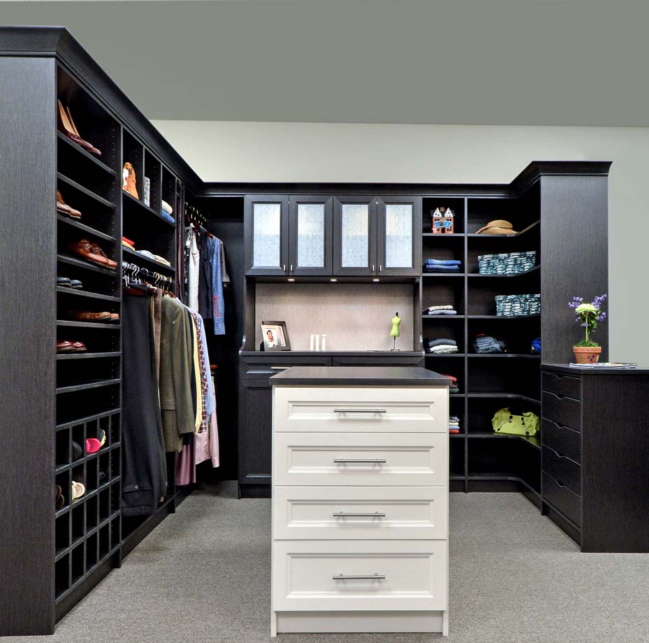Are you planning a walk-in closet for your home? One of the decisions you’ll have to make is about the appropriate dimensions for your closet. Today, we’ll guide you through everything you’re wondering about walk-in closet dimensions to make the best decision for your home.
Walk-In Closet Dimensions: Things to Keep in Mind
There are a few things to keep in mind when it comes to walk-in closet dimensions. First, you’ll need to decide how big your walk-in closet is going to be. This will depend on factors like the size of your bedroom and how much clothing and other items you need to store. Once you have a general idea of the size of the walk-in closet you want, you can begin to think about specific dimensions.
A good rule of thumb is that a walk-in closet for two people should be at least seven by ten feet. So with 100 square feet, you’ll have enough room for all of your clothes, shoes, and other belongings, without feeling cramped. If you have a larger walk-in closet, you can of course go bigger. But seven by ten feet is a good place to start if you’re working with a smaller space.
How to Measure for Walk-In Closet Dimensions
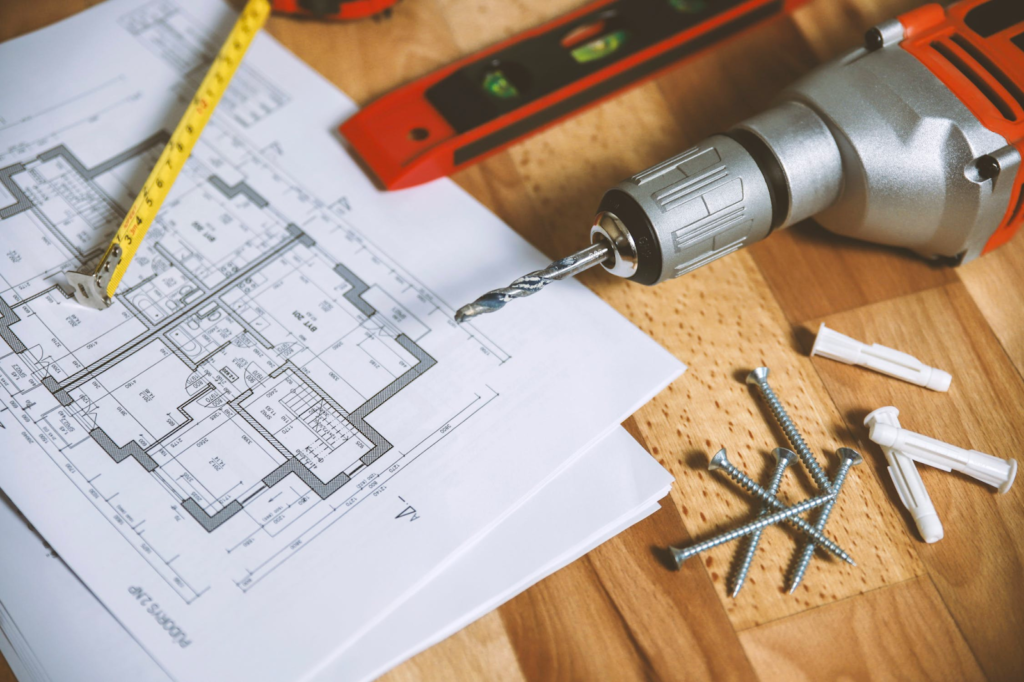
When you’re planning your closet and you need to take measurements, it’s important to do this carefully and accurately. After all, you don’t want to end up with a walk-in closet that’s too small or too big. To get started, measure the length and width of the room where your walk-in closet will go. Another important measurement to take is your door width. This will help you determine how much space you have to work with once you walk into your closet.
Once you have these measurements, you can begin to think about specific walk-in closet dimensions. To start, consider the depth of your shelves and hanging rods. Shelf depth can range from twelve to eighteen inches while hanging rods are typically between twelve and twenty-four inches deep.
When it comes to walk-in closet dimensions, width is also important. For example, if you want a center island in your walk-in closet, you’ll need to factor in its width when planning the rest of the space. The same goes for any other furniture or features you want to include in your walk-in closet.
Once you have these dimensions, you can begin to think about the specific layout of your closet.
Walk-In Closet Layouts
Speaking of the layout of your closet, here are some different walk-in closet layouts you might choose from.
- A single-wall closet is the simplest layout, and it’s also the most space-efficient. With this type of closet, all of your clothes and belongings will be stored along one wall.
- An L-shaped closet is a bit more spacious than a single-wall closet and can provide more storage options. You’ll have clothing racks and shelves along two walls with an L-shaped walk-in closet.
- A U-shaped walk-in closet is a biggest and most spacious option. With this type of closet, you’ll have storage along three walls. This is a great choice if you have a large bedroom and plenty of clothes and belongings to store.
How to Measure for Shelves and Hanging Space in Your Walk-in Closet
Next, let’s talk about how to measure shelves and hanging space in your walk-in closet.
To start, you’ll need to decide how many shelves you want. If you’re not sure how many shelves to include in your walk-in closet, a good rule of thumb is one shelf for every two feet of wall space.
Next, you’ll need to measure for hanging space. Hanging space is essential for storing things like suits, dresses, coats, and other items that need to be hung up. To determine how much hanging space you need, start by measuring the length of your longest garment. Then, add six inches of extra space on either side. For example, if your lengthiest garment is three feet long, you’ll need at least five feet of hanging space.
Other Tips for Designing Your Custom Walk-In Closet
Your walk-in closet dimensions are just one of many factors to consider when designing your custom walk-in closet. Here are some others.
Materials
Be sure to choose the materials for your custom closet wisely. Not only should they be high-quality and durable, but they should also match the style of your home. For example, if your home has a more traditional look, you might want to choose wood shelves and hanging rods. On the other hand, if your home has a modern feel, you might opt for glass or metal shelves.
Lighting

Lighting is another key factor to consider when designing your walk-in closet. You’ll want to make sure your walk-in closet is well-lit so you can easily see everything when you’re looking for something to wear. Be sure to include both overhead lighting and task lighting in your walk-in closet design.
Storage options
In addition to shelves and hanging space, you’ll also need to decide on other storage options for your walk-in closet. This might include drawers, baskets, containers, and more. Think about what you’ll be storing in your walk-in closet and choose storage options accordingly.
(Get more bedroom closet ideas here)
Special features
Finally, you might also want to include some special features in your walk-in closet design. For example, you might want to add a dressing area with a full-length mirror or a built-in desk where you can get ready for the day.
Making the Most of Your Closet Space
Regardless of your walk-in closet dimensions, here are some tips for making the most of every square inch.
- Use the back of your closet door (if you have one) to store things like belts, scarves, and jewelry.
- Utilize every inch of vertical space by adding shelves, hanging rods, and hooks.
- Install a shoe rack to keep your shoes organized and off the floor.
- Use clear storage containers to store items like clothes, shoes, and accessories.
- Add a full-length mirror to your walk-in closet so you can see your outfit from head to toe.
When it comes to walk-in closet dimensions, there is no one-size-fits-all solution. The right walk-in closet dimensions for you will depend on the size of your room, the layout of your closet, and the number of clothes and belongings you need to store. However, with careful planning and a little bit of creativity, you can design a walk-in closet that suits you and your home perfectly!
The team at JB Closets is always here to help, too! We offer custom walk-in closet design and build services. We will work with you to create a walk-in closet you’ll love today, tomorrow, and for years to come. So contact us to book a consultation and get started on your custom walk-in closet today!

