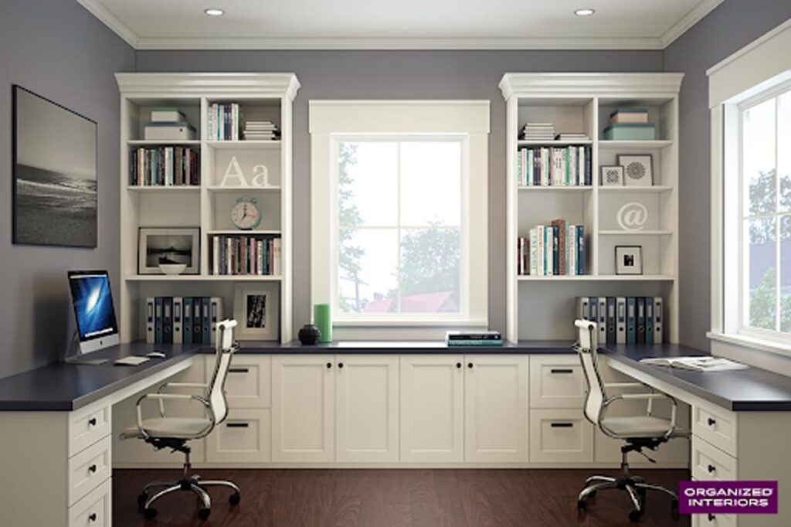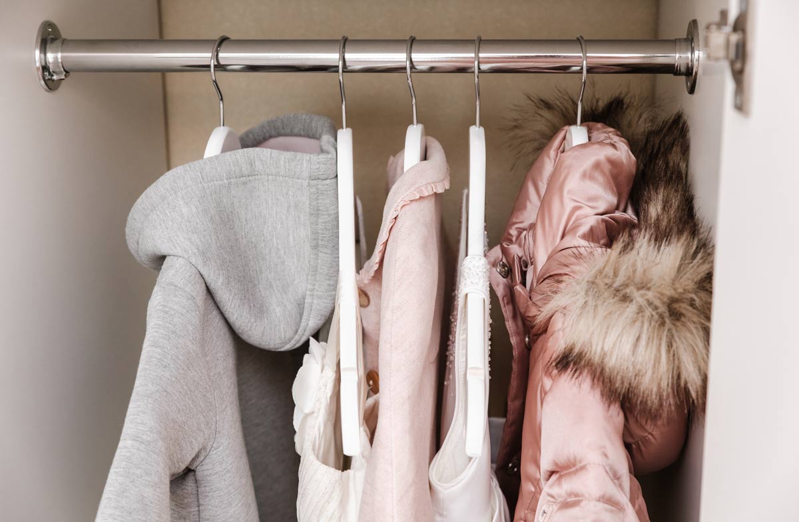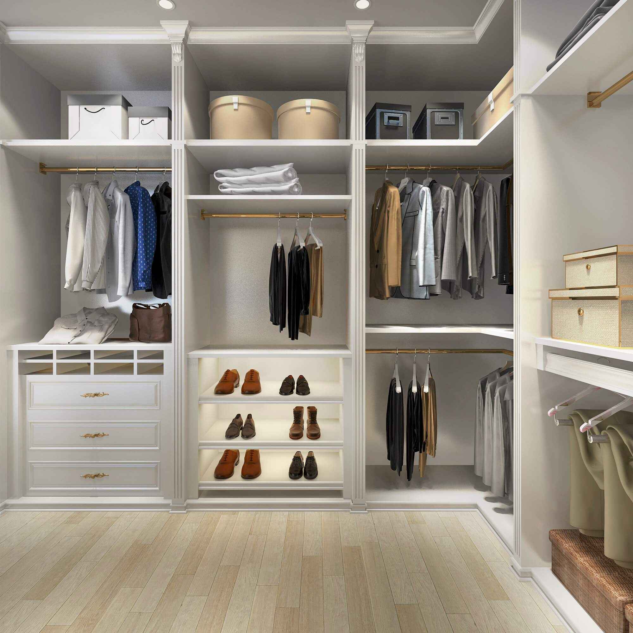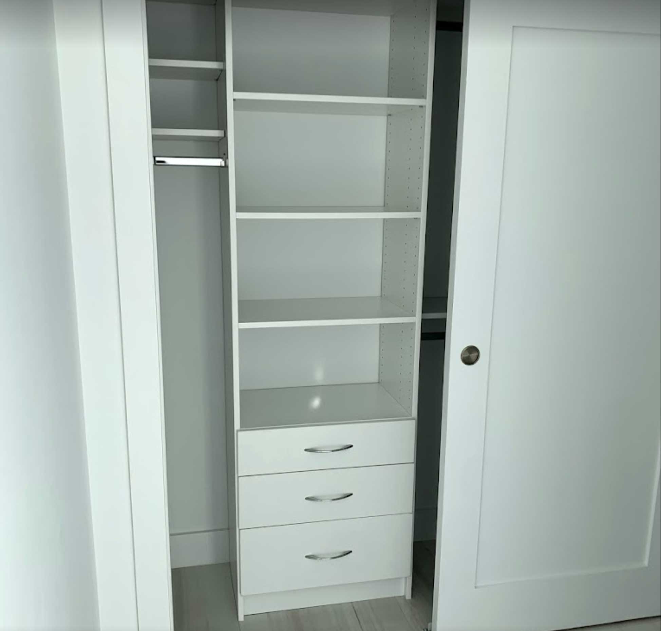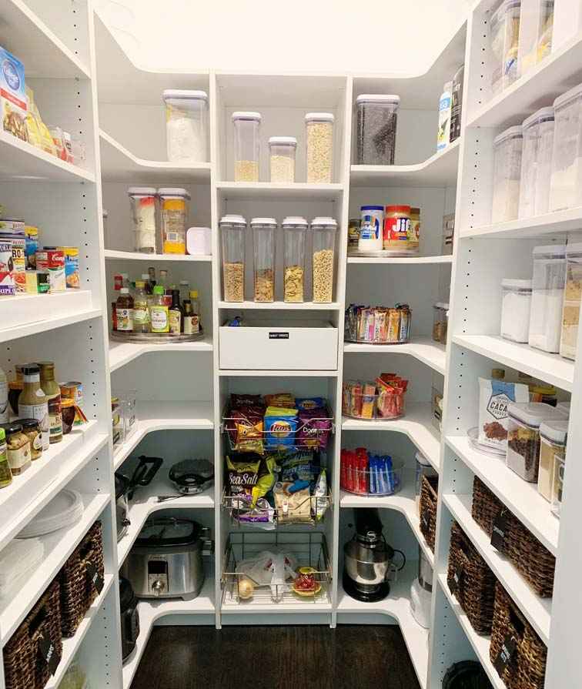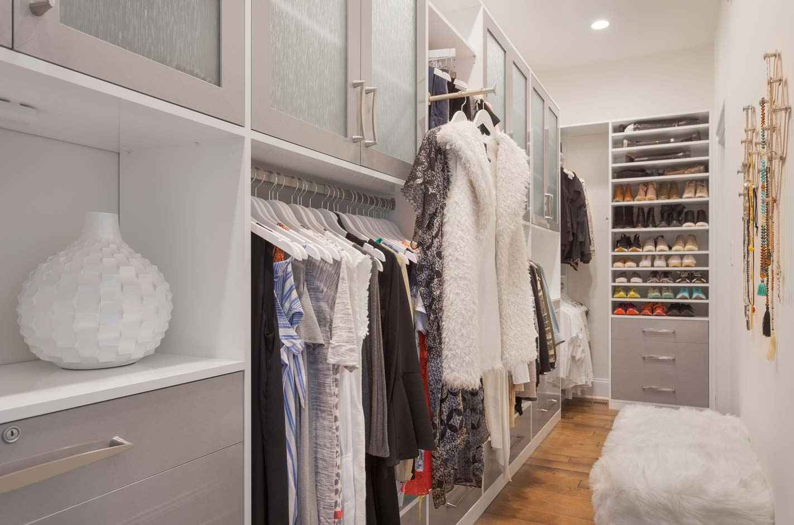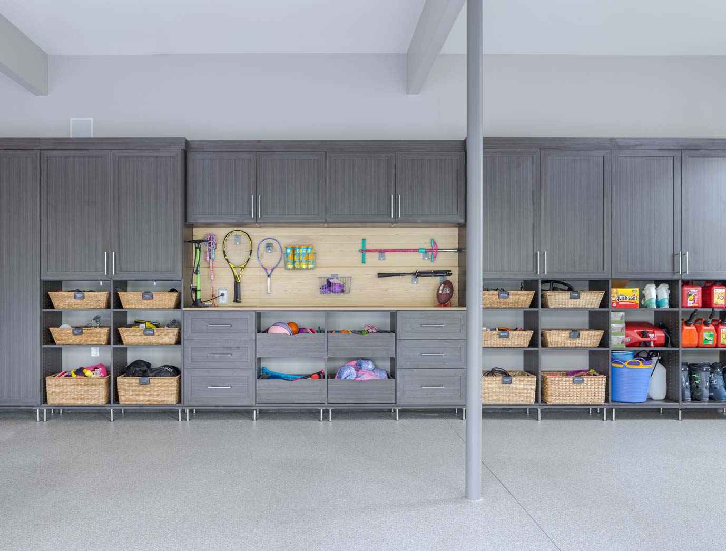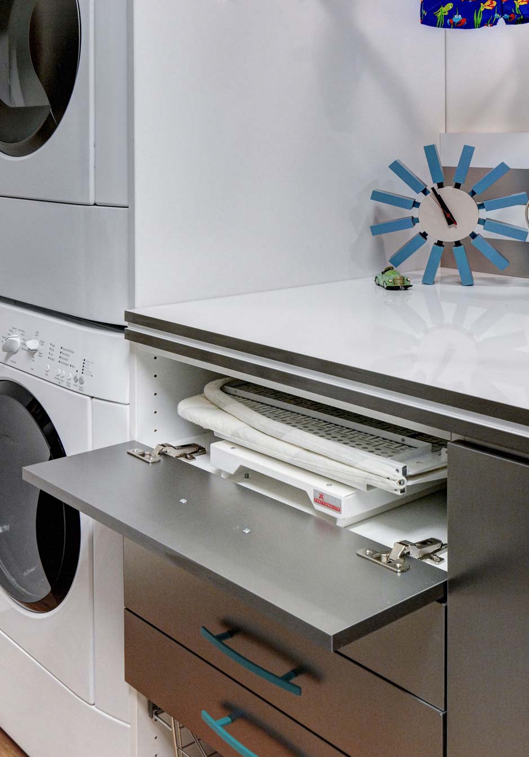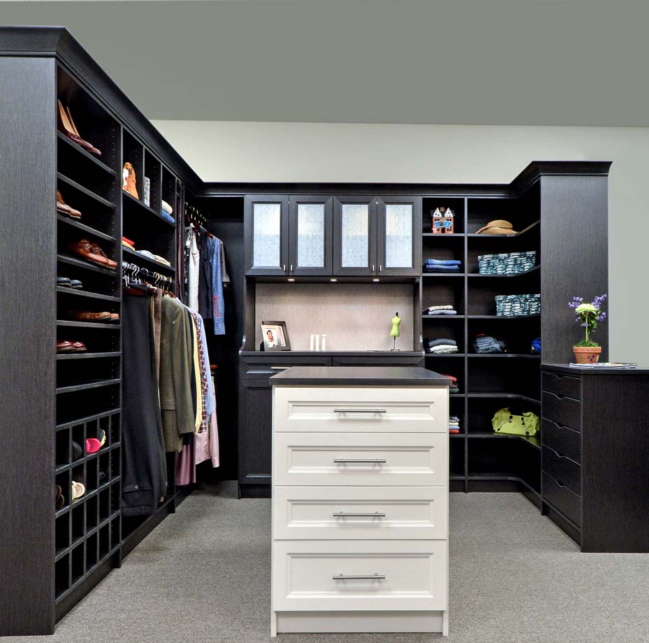It’s crazy to think about just how much the world has changed over the past several years. Many people who previously worked in the office transitioned to working from home. And while this might have been an easy transition for some, others found themselves trying to work around the logistics of creating a home office for two.
Sure, creating a home office for two is slightly more complicated than designing an office space for one. But it’s something that’s definitely possible! Regardless of whatever size of the room you may have to work with. It simply requires a bit of planning and organization to get there.
Tips for Designing a Home Office for Two
You might be surprised to know there are actually several options when it comes to designing a home office for two. To help make things easy, we compiled all of our favorite tips for designing a home office for two so you can figure out how to make your space functional in a simple way. Let’s get started!
Considerations before starting
Before you get started on designing your home office for two there are some considerations to be made! You’ll want to think about things such as the placement of electrical outlets, doorways for proper airflow, and windows which could reduce visibility on your computer monitor.
Additional considerations for a two-person office would be what furniture and equipment will be shared, the workflow of each person, and whether each person is left or right-handed. This will be important when it comes to deciding who sits where!
Get started with the basics
The basics are a good place to start when it comes to designing any type of space. You’ll want to consider what style you want to go for when it comes to the office. You and your office mate will want to be on the same page in terms of how things look.
Next, you’ll likely want to think about workstations and how you can accommodate both of your working needs. You want to meet those needs while still maintaining a cohesive space.
Try a face-to-face desk layout
As you’re considering different layouts it’ll be a good idea to get creative. Face-to-face desks can help you to save space and can also be super functional.
Your filing cabinets or other storage items will go in the corners to help with the flow of traffic. Your printer or scanner can also go on a table that’s close enough to the desks without getting in the way of walking and moving.
Make use of every bit of space
The good news is that it’s very possible to fit two people into an office, even when the space is limited! If you’re working with a smaller space you may just need to be a bit more flexible when it comes to where you place things.
Try ergonomic chairs that are nice and light so it’s easy to move them if needed. You should also work to reduce clutter as much as possible so things don’t feel overcrowded.
Go for opposite sides
Another great idea is to put your desks on opposite walls. This works especially well if the door is not centered as it will open up the space in the middle of the room. You can then put the scanner/printer table on the side with the person who uses it most. That way it’s out of the way, but still easily accessible!
Consider sitting back-to-back
Another version of the opposite wall layout is to sit back-to-back. This is not only great for layout purposes but can keep you from getting distracted by the other person. If you can’t see them, you’re a lot less likely to get sidetracked!
Make sure you get swivel chairs so it’s easy for you to turn around and chat if you need to.
Use office furniture to help define the space
You might not make physical walls for your home office, but you can definitely create makeshift walls using furniture. The desks should go on opposite walls with a filing cabinet or other type of storage solution placed in the middle to help divide the space up.
You can then use the top of the storage system to put things like books and make the division of the room even more clear.
Utilize your dining table
Sometimes you just need a break from being in the same room. In that case, you might utilize your dining room table as another workspace. This is where you can take calls or spread things out a bit if you need to get a bit more creative.
You might go for a dining room with a tulip base so you’ll have plenty of legroom during those times you need to use it as your desk.
Try the t-shaped desk layout
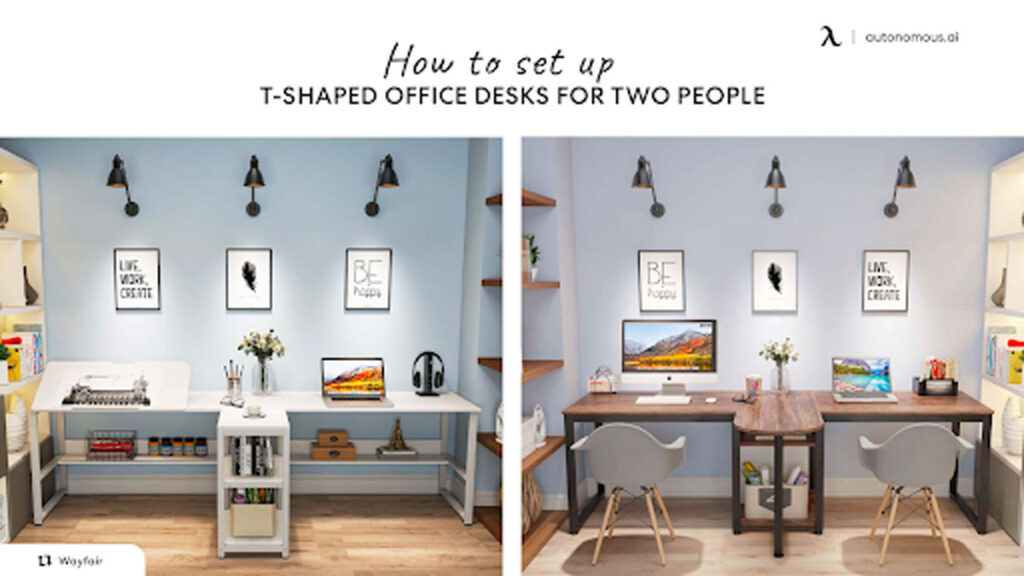
T-shape is another desk layout that can help you to make the most of your space. Place one desk perpendicular to the other so that it forms a nice t-shape. One person will have to walk around to get to their desk area, but it will allow for more space on either side of the formation.
Only use one wall
Side-by-side work spaces work well for a lot of people! You’re not facing each other eye to eye, but aren’t looking away from each other completely either.
Set up your desks on one wall so you’re not taking up more room than you really need to. Even with two people occupying the room! This will also mean more desk space which is always a handy perk.
Centre your desks
Last but not least is the layout of where you center your desks. Your desks will face each other in the center of the room. You might even add a small divider in between them if you don’t want to be quite face-to-face. Extra objects and furniture can then be placed on the outer perimeter of the room.
Home Office FAQs
Now that you’ve got a bit of inspiration under your belt, you might have further questions when it comes to creating a home office. We answered some of our most frequently asked questions to help you!
How do you maximize space in a small home office?
There are many ways to maximize the space in your small home office. Some of them include installing wall-mounted shelves, adding hanging options or a bulletin board, ergonomic furniture, reducing clutter, installing built-in closets, and using smart storage solutions.
The layout will also be a huge factor when it comes to making the most out of your space.
How do you divide home office space?
We talked a little bit about this earlier, but your home office for two can be divided with furniture or storage. You might use open shelving to create a wall, place your desks strategically, or even install glass partition walls to really help separate the space.
How much office space do two people need?
If you use the right techniques, you’ll be able to create a two-person office out of almost any type of space. However, it’s a good rule of thumb to have about 175 square feet of space per individual in the work space. This will allow them to have just enough room for all of their things and to move around with ease.
Should you put a desk in front of a window?
It’s common to want to put a desk in front of a window so you can look outside. Especially if there’s a great view to enjoy! However, putting a desk in front of a window can mean a lot of distractions. Not to mention the sunlight that could limit your visibility if the sun is shining.
Of course, these are simply considerations. You can set up your office however you please at the end of the day! Just make sure you consider all factors before you do.
How can two people work from home?
We’ve run through tons of different ideas on how you can set up a functional home office for two. However, you should be sure to set rules and boundaries on calls, working hours, and quiet time so you can minimize problems and disruptions as you work from home.
Your Very Own Home Office for Two
We hope you have all the inspiration and answers you need when it comes to creating a home office for two! With a bit of creativity and an organizational flair, you’re sure to create a workspace both you and the person you’re sharing with can love and enjoy.
If you still have questions about designing a home office for two or want to inquire about building a custom home office, be sure to get in touch with JB Closets! Our team of experts is ready and waiting to answer any questions you may have and help you get started on creating the office space of your dreams.

